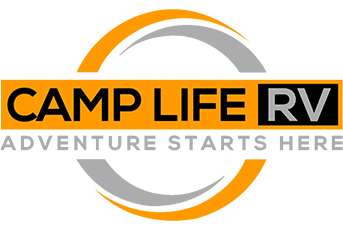2021 Fairmont Homes Inc. Country Manor 100176
- Year 2021
- Make Fairmont Homes Inc.
- Model Country Manor
2021 Fairmont Homes Inc. Country Manor 100176
For over 40 years Fairmont has provided thousands of families with comfort, security, and general well-being. Fairmont Park Trailers is a wholly owned division of Fairmont Homes, LLC.
Park Models available in the United States of America. Fairmont has provided thousands of families with comfort, security, and general well being.
Features may include:
General- 2" x 4" Sidewalls, 16" O.C
- 2" x 6" Floor Joists, 16" O.C. Transverse
- 5/8" OSB Tongue & Groove/Glued & Screwed Floor Decking (4' x 8')
- 30 PSF Rafters, 16" O.C.
- 2/12 Roof Pitch — 6/12 Dormer Roof Pitch (Per Print)
- 7/16" OSB Plating Under Siding
- 1/2" Drywall Vinyl Covered Walls
- Double Bowl Stainless Steel Kitchen Sink
- High Arch Kitchen Faucet w/Pull Out
- 16 Gallon Gas/Electric/DSI Quick Recovery Water Heater
- Residential Ceramic Commode
- Exhaust Fan in Bath
- Porcelain Lav Bowl
- Lighted Medicine Cabinet
- 1 Piece Tub/Shower Per Plan
- Windows Most Plans
- Hardwood Shaker Cabinets & Stiles — In Screwed
- European Style Hidden Cabinet Hinges
- Side Mounted Metal Drawer Guides w/Dovetail Wood Construction
- High Pressure Dual Laminated Countertops
- Tip Out Trays Under Sink
- Black Whirlpool® Appliances
- 2-Door Frost Free Refrigerator
- 30" Standard Gas Range
- Microwave Above Range
- Removable Hitch
- Royal Dutch Lap Vinyl Siding
- Owens Corning® Architectural Shingled Roof w/Lifetime Warranty
- Ice & Water-Weather Lock Under Shingles — Full Roof Coverage
- Ventilated Soffit
- Ridge Vent
- Residential Step Flashing at Dormer Transition
- Innovent® Vent Chutes in Roof
- Breathable Mesh Underbelly
Dimensions
Dimensions
370 sq. ft.
Features
Features
1 Bedroom | 1 Bath

