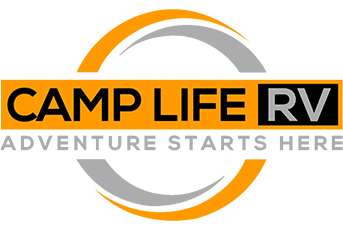Monthly Payment Disclaimer
CloseThe values presented on this site are for estimation purposes only. Your actual payment may vary based on several factors such as down payment, credit history, final price, available promotional programs and incentives. Applicable tag, title, destination charges, taxes and other fees and incentives are not included in this estimate.
Dealer Spike is not responsible for any payment data presented on this site. Please verify all monthly payment data with the dealership’s sales representative.
- New
- In Stock
- campliferv
- 0566-90494
- CFPUS4R4320566
- Park Model
- Park Model
- Harvard Slate
- 34 ft 2 in
- 17900 lbs
- 8
- 1
2024 Fairmont Homes Inc. 150 190004
For over 40 years Fairmont has provided thousands of families with comfort, security, and general well-being. Fairmont Park Trailers is a wholly owned division of Fairmont Homes, LLC.
Park Models available in the United States of America. Fairmont has provided thousands of families with comfort, security, and general well being.
Features may include:
Interior- LED Lights T/O Interior
- Recessed Lighting in all Rooms
- Lighted Ceiling Fan Living Room & Master Bedroom – Non Loft Models
- Lighted Ceiling Fan Living Room – Loft Models
- ½" Drywall Décor Vinyl Covered Walls
- Fabric Window Valances (Sandstone Brown, Pacific Blue or Pewter Grey) & 2" Faux Blinds
- Coat Rack w/Board Accent Wall
- Convenient Chalk Board over Coat Rack
- Residential Crown Molding & Door Trim
- Raised 6 Panel Interior Passage Doors
- ½" Residential Tape & Textured Drywall Flat Ceiling
- Smoke & LP Detector & Fire Extinguisher
- Ceiling Tray w/Accent VOG
- USB Port each Bedfroom
- 5/8" T & G OSB Floor Decking – Glued & Screwed
- Congoleum® Linoleum T/O Main Level
- Residential Style Ceramic Commode
- Residential Ceramic Sink w/Single Lever Faucet
- Tissue Holder & Towel Bar
- Exhaust Fan
- GFI Protected Receptacle
- His & Her Reading Lights with Individual Switches
- Bedside Nightstands w/Receptacle, USB Port & Overhead Cubby Cabinets
- Egress Window
- Bunk Mattresses
- Concealed Cabinet Hinges
- 40" Overhead Cabinets – Hardwood
- Black Appliances
- Frost Free Refrigerator – Whirlpool
- 30" Gas Range – Whirlpool
- High Arch Kitchen Faucet w/Pull out Sprayer
- Dual Bowl Stainless Steel Kitchen Sink
- GFI Protected Receptacle
- Curved 30" Euro Style Range Hood
- Laminate Countertops & Backsplash
- Adjustable Overhead Shelving
- Tip Out Trays at Kitchen Sink
- Royal Dutch Lap Vinyl Siding
- Exterior Wainscot (3/4 Color & 1/4 Different Color)
- 7/16" OSB Exterior Wrap
- 7/16" Roof Decking
- Owens Corning® 25 Year Shingles
- Ice Dam Shield Underlayment – Full Coverage
- 9' Elevation w/Transom Windows – Non Loft Units
- 9'-8" Elevation w/Transom Windows – Loft Units
- Low E Vinyl Thermopane Gridded Windows
- Exterior GFI Receptacle
- Home Guard® Exterior Weather House Wrap
- 2" x 4" Exterior Sidewalls 16" O.C.
- 2" x 6" Transverse Floor Joist 16" O.C.
- Steel Strapping from Truss & Floor to Sidewall
- 8" Steel I-Beam Construction
- Vinyl Sliding Glass Door – Per Print
- 10 Lite Rear Door w/Deadbolt & Storm – Per Plan
- Detachable Hitch
- Woven Shepweave Underbelly
- Lineals – Doorside & Hitch End (White)
- New
- 0566-90494
- 2024
- Fairmont Homes Inc.
- 150 190004
- Park Model
- Park Model
- Fairmont Homes Inc. 150
- CFPUS4R4320566
- 34 ft 2 in
- 17900 lbs
- 11 ft 4 in
- 13 ft
- Burlap Gray
- Vintage Barnwood White
- 3
- 8
- 1
- No
-
- Bunkhouse
- Front Bath
- Front Bedroom
- Rear Bedroom
- Front Bunk
- Mid Kitchen
- Two Bedrooms
- Loft
-
- Microwave Oven
- Oven / Range
- Sleeper / Sofa
- Wardrobe / Closet
- Sofa
- TV Antenna / Cable Hookup
Recommendations
Advertised pricing excludes applicable taxes title and licensing, dealer set up, destination, reconditioning and are subject to change without notice. Pricing may exclude any added parts, accessories or installation unless otherwise noted. Sale prices include all applicable offers. Not all options listed available on pre-owned models. Contact dealer for details.






















